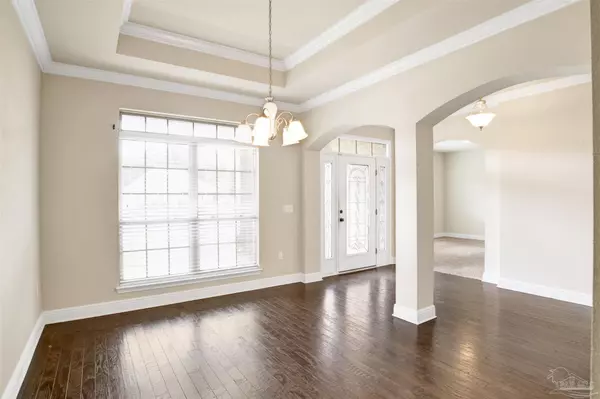
5 Beds
3 Baths
3,097 SqFt
5 Beds
3 Baths
3,097 SqFt
Key Details
Property Type Single Family Home
Sub Type Single Family Residence
Listing Status Active
Purchase Type For Sale
Square Footage 3,097 sqft
Price per Sqft $134
Subdivision Cottonwood
MLS Listing ID 652604
Style Traditional
Bedrooms 5
Full Baths 3
HOA Fees $450/ann
HOA Y/N Yes
Originating Board Pensacola MLS
Year Built 2013
Lot Size 0.550 Acres
Acres 0.55
Property Description
Location
State FL
County Santa Rosa
Zoning Res Single
Rooms
Dining Room Breakfast Bar, Breakfast Room/Nook, Formal Dining Room
Kitchen Not Updated, Granite Counters, Kitchen Island, Pantry
Interior
Interior Features Storage, Baseboards, Ceiling Fan(s), High Ceilings, High Speed Internet, Recessed Lighting, Walk-In Closet(s), Bonus Room
Heating Central, Fireplace(s)
Cooling Central Air, Ceiling Fan(s)
Flooring Tile, Carpet, Simulated Wood
Fireplace true
Appliance Electric Water Heater, Built In Microwave, Dishwasher, Disposal, Self Cleaning Oven
Exterior
Garage 2 Car Garage, Side Entrance, Garage Door Opener
Garage Spaces 2.0
Fence Back Yard
Pool None
Community Features Gated
Utilities Available Cable Available, Underground Utilities
Waterfront No
View Y/N No
Roof Type Shingle
Total Parking Spaces 2
Garage Yes
Building
Lot Description Central Access
Faces East on Hwy 90 to left on Chumuckla Hwy to right on Berryhill Rd to left on Anderson Ln to right on Grey Moss to right on Heatherton Rd. Home will be on the left.
Story 1
Water Public
Structure Type Brick,Frame
New Construction No
Others
HOA Fee Include Association,Management
Tax ID 302N28072800H000160
Security Features Smoke Detector(s)
Pets Description Yes

Find out why customers are choosing LPT Realty to meet their real estate needs
Learn More About LPT Realty






