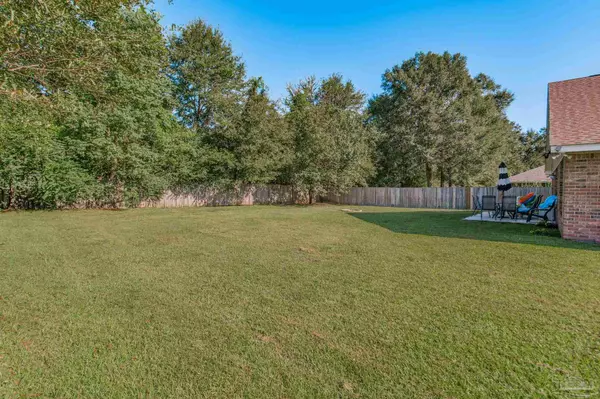
3 Beds
2 Baths
1,799 SqFt
3 Beds
2 Baths
1,799 SqFt
Key Details
Property Type Single Family Home
Sub Type Single Family Residence
Listing Status Contingent
Purchase Type For Sale
Square Footage 1,799 sqft
Price per Sqft $159
Subdivision Silverglen
MLS Listing ID 653341
Style Traditional
Bedrooms 3
Full Baths 2
HOA Fees $100/ann
HOA Y/N Yes
Originating Board Pensacola MLS
Year Built 2002
Lot Size 0.400 Acres
Acres 0.4
Property Description
Location
State FL
County Escambia
Zoning Res Single
Rooms
Dining Room Living/Dining Combo
Kitchen Updated, Laminate Counters
Interior
Interior Features Baseboards, Ceiling Fan(s), High Ceilings, High Speed Internet, Walk-In Closet(s), Office/Study
Heating Central
Cooling Central Air, Ceiling Fan(s)
Flooring Hardwood, Vinyl, Carpet
Appliance Electric Water Heater, Built In Microwave, Dishwasher, Refrigerator
Exterior
Garage 2 Car Garage, Front Entrance, Garage Door Opener
Garage Spaces 2.0
Fence Partial, Privacy
Pool None
Utilities Available Cable Available
View Y/N No
Roof Type Shingle
Total Parking Spaces 2
Garage Yes
Building
Lot Description Corner Lot
Faces Heading North on Hwy 29, turn left on Tate School Rd, Turn right at the stop sign on to Tate Rd. Turn right into the Silverglen subdivision onto Plata Canada Rd, home is at the back left of the cul-de-sac.
Story 1
Water Public
Structure Type Brick
New Construction No
Others
HOA Fee Include Association,Deed Restrictions
Tax ID 141N316100150002
Security Features Smoke Detector(s)

Find out why customers are choosing LPT Realty to meet their real estate needs
Learn More About LPT Realty






