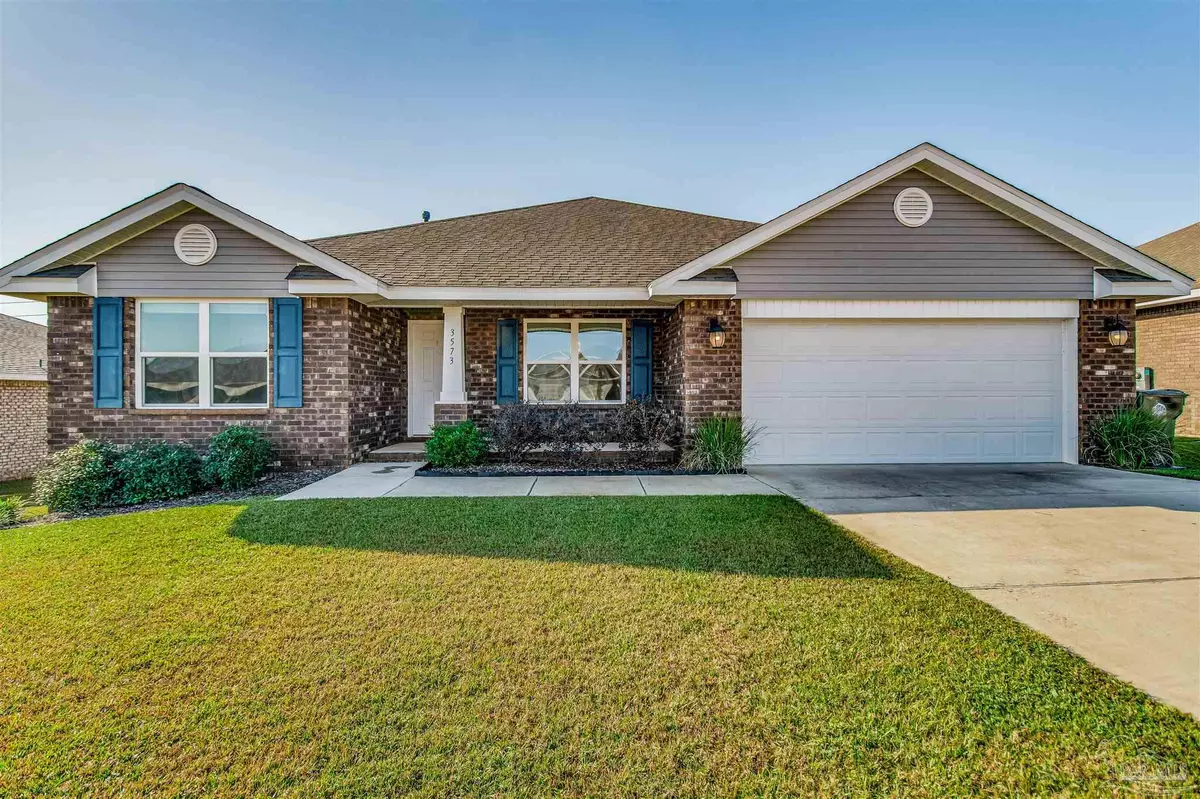
4 Beds
2 Baths
2,179 SqFt
4 Beds
2 Baths
2,179 SqFt
Key Details
Property Type Single Family Home
Sub Type Single Family Residence
Listing Status Contingent
Purchase Type For Sale
Square Footage 2,179 sqft
Price per Sqft $160
Subdivision Brookhaven
MLS Listing ID 654266
Style Contemporary,Craftsman
Bedrooms 4
Full Baths 2
HOA Fees $200/ann
HOA Y/N Yes
Originating Board Pensacola MLS
Year Built 2021
Lot Size 8,712 Sqft
Acres 0.2
Lot Dimensions 70x135
Property Description
Location
State FL
County Escambia
Zoning County,Res Single
Rooms
Dining Room Breakfast Bar, Breakfast Room/Nook, Eat-in Kitchen, Formal Dining Room
Kitchen Updated, Granite Counters, Pantry
Interior
Interior Features Baseboards, Ceiling Fan(s), High Ceilings, High Speed Internet, Recessed Lighting, Walk-In Closet(s)
Heating Natural Gas
Cooling Heat Pump, Central Air, Ceiling Fan(s)
Flooring Carpet
Appliance Gas Water Heater, Built In Microwave, Dishwasher, Disposal, Self Cleaning Oven
Exterior
Parking Features 2 Car Garage, Front Entrance, Garage Door Opener
Garage Spaces 2.0
Pool None
Utilities Available Underground Utilities
View Y/N No
Roof Type Shingle
Total Parking Spaces 2
Garage Yes
Building
Lot Description Interior Lot
Faces from Pine Forest Rd at 9 Mile travel North then left on HWY 297 to left on 97 and turn left on Devine Farms Rd and take a left into the first entrance to Brookhaven. take the next left on Conley and home will be on your left
Story 1
Water Public
Structure Type Brick,Frame
New Construction No
Others
HOA Fee Include Association,Management
Tax ID 351N312202011007
Security Features Smoke Detector(s)

Find out why customers are choosing LPT Realty to meet their real estate needs
Learn More About LPT Realty






