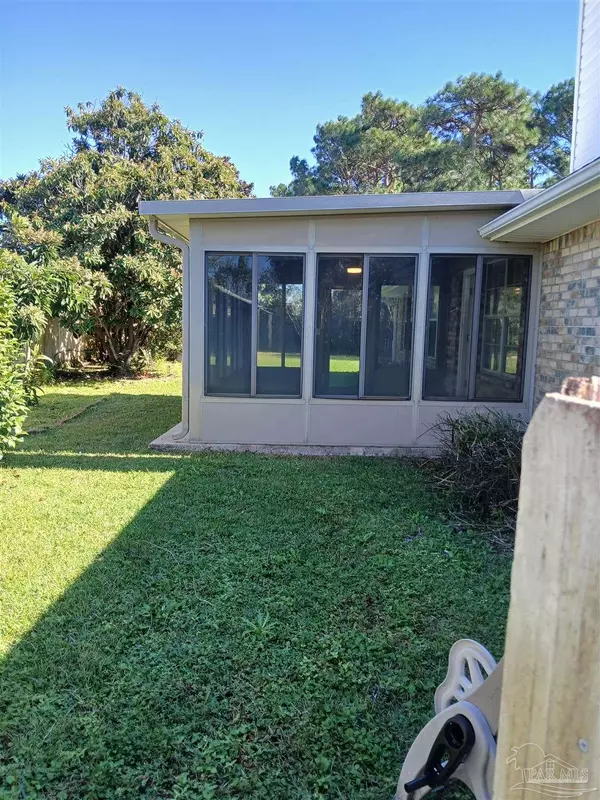
4 Beds
2 Baths
1,783 SqFt
4 Beds
2 Baths
1,783 SqFt
Key Details
Property Type Single Family Home
Sub Type Single Family Residence
Listing Status Active
Purchase Type For Sale
Square Footage 1,783 sqft
Price per Sqft $204
Subdivision Hampton Ridge Estates
MLS Listing ID 655400
Style Contemporary
Bedrooms 4
Full Baths 2
HOA Y/N No
Originating Board Pensacola MLS
Year Built 2003
Lot Size 0.252 Acres
Acres 0.252
Property Description
Location
State FL
County Santa Rosa
Zoning Res Single
Rooms
Other Rooms Yard Building
Dining Room Kitchen/Dining Combo
Kitchen Updated, Granite Counters, Pantry
Interior
Interior Features Cathedral Ceiling(s), Ceiling Fan(s), High Ceilings, Plant Ledges, Walk-In Closet(s), Bonus Room, Sun Room
Heating Central, Fireplace(s)
Cooling Heat Pump, Central Air, Ceiling Fan(s), ENERGY STAR Qualified Equipment
Flooring Tile
Fireplace true
Appliance No Water Heater, Built In Microwave, Dishwasher, Disposal, Refrigerator, Self Cleaning Oven, ENERGY STAR Qualified Dishwasher, ENERGY STAR Qualified Refrigerator, ENERGY STAR Qualified Appliances
Exterior
Exterior Feature Irrigation Well, Sprinkler
Parking Features 2 Car Garage, Front Entrance, Guest, Garage Door Opener
Garage Spaces 2.0
Fence Back Yard
Pool None
Utilities Available Cable Available
View Y/N No
Roof Type Shingle,Gable
Total Parking Spaces 4
Garage Yes
Building
Lot Description Cul-De-Sac
Faces Take Hwy 98 to Oretaga St. turn left on Branson St. then right on Cheshire Ct.
Story 1
Water Public
Structure Type Brick,Frame
New Construction No
Others
Tax ID 162S26165300E000460
Security Features Smoke Detector(s)

Find out why customers are choosing LPT Realty to meet their real estate needs
Learn More About LPT Realty






