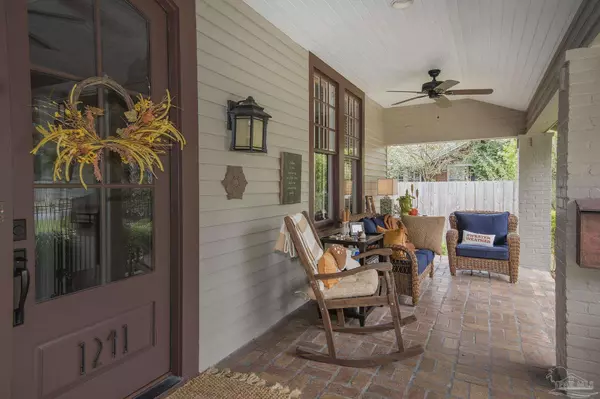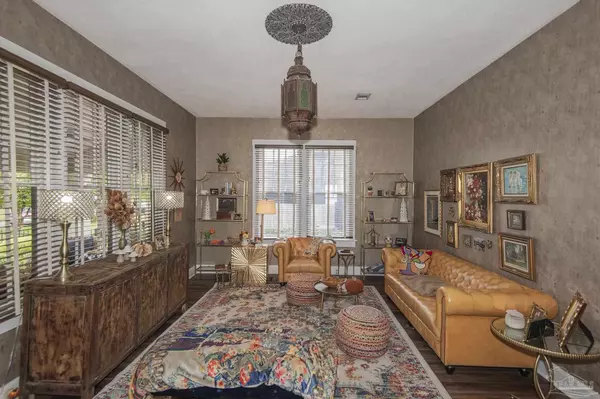
2 Beds
1.5 Baths
1,631 SqFt
2 Beds
1.5 Baths
1,631 SqFt
Key Details
Property Type Single Family Home
Sub Type Single Family Residence
Listing Status Active
Purchase Type For Sale
Square Footage 1,631 sqft
Price per Sqft $354
Subdivision New City Tract
MLS Listing ID 655425
Style Craftsman
Bedrooms 2
Full Baths 1
Half Baths 1
HOA Y/N No
Originating Board Pensacola MLS
Year Built 1923
Lot Size 9,583 Sqft
Acres 0.22
Lot Dimensions 70' x137.5'
Property Description
Location
State FL
County Escambia
Zoning City,Res Single
Rooms
Dining Room Formal Dining Room
Kitchen Remodeled
Interior
Interior Features Baseboards, Bookcases, Ceiling Fan(s), Crown Molding, High Speed Internet, Recessed Lighting
Heating Heat Pump, Central
Cooling Heat Pump, Central Air
Flooring Tile, Simulated Wood
Appliance Tankless Water Heater/Gas, Dryer, Washer, Wine Cooler, Dishwasher, Refrigerator
Exterior
Exterior Feature Sprinkler
Garage Garage, 1 Space/Unit, Front Entrance, Garage Door Opener
Garage Spaces 1.0
Fence Back Yard, Privacy
Pool Heated, In Ground, Salt Water, Vinyl
Utilities Available Cable Available
Waterfront No
View Y/N No
Roof Type Shingle,Composition,Gable
Total Parking Spaces 2
Garage Yes
Building
Lot Description Interior Lot
Faces 12th Ave to east on Avery Street, the 2nd house on the right
Story 1
Water Public
Structure Type Frame
New Construction No
Others
HOA Fee Include None
Tax ID 000S009025004219
Security Features Security System,Smoke Detector(s)

Find out why customers are choosing LPT Realty to meet their real estate needs
Learn More About LPT Realty






