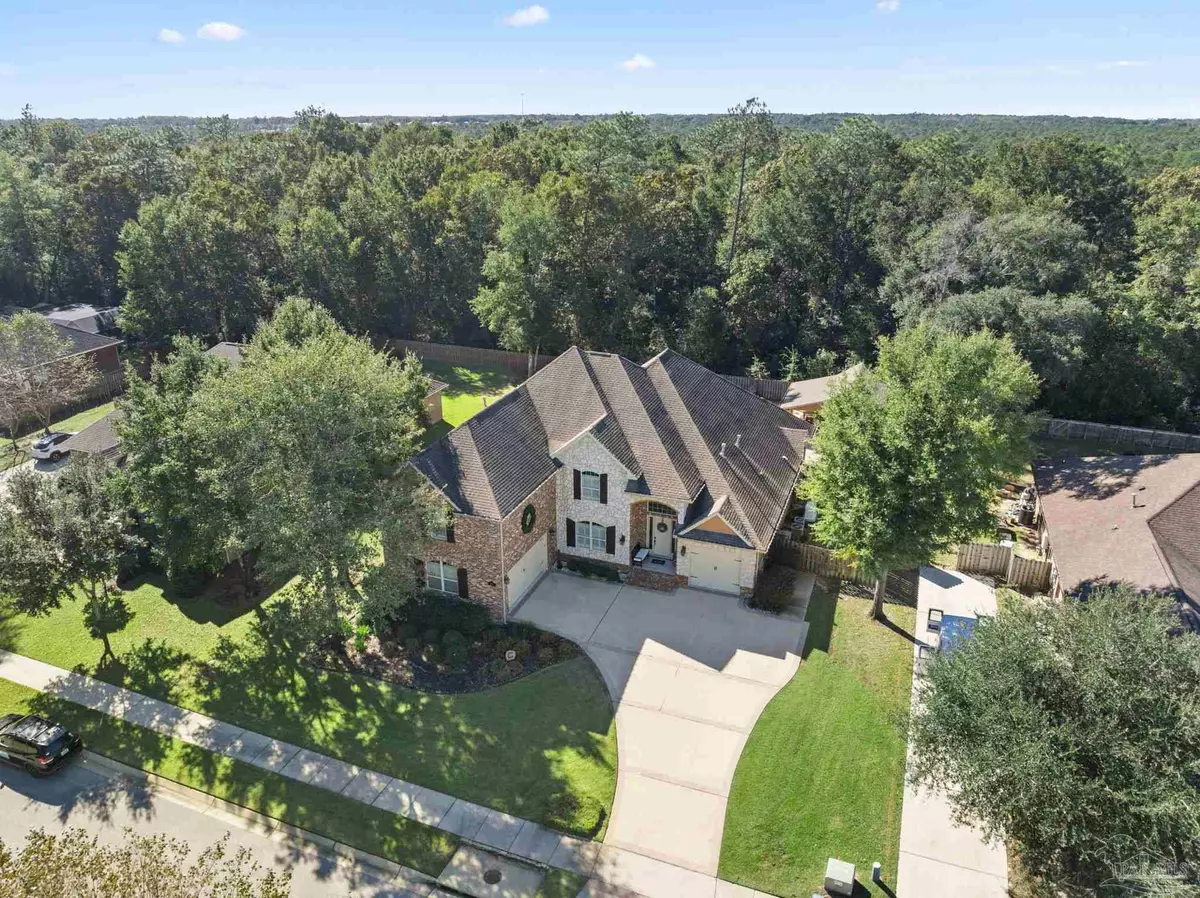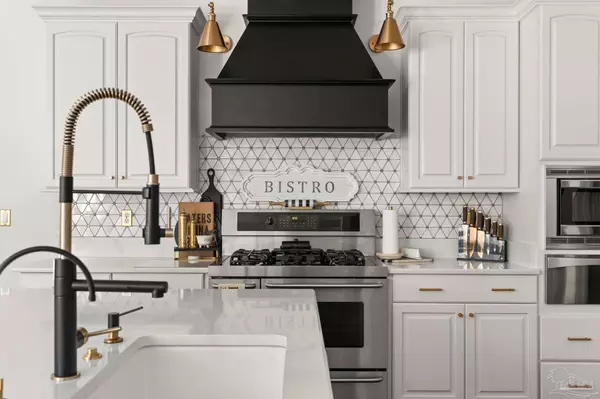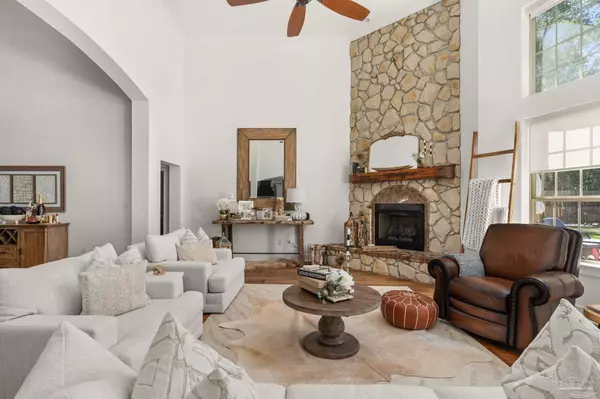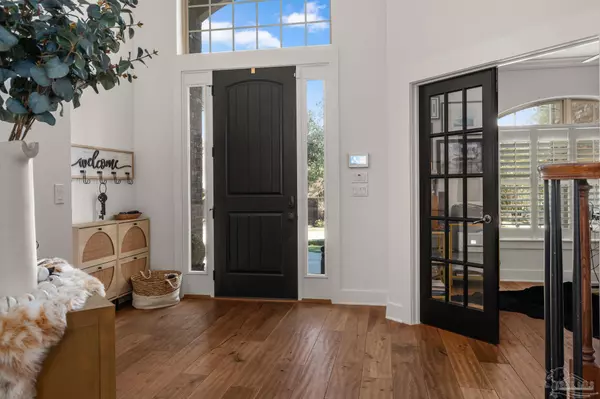
5 Beds
3 Baths
3,929 SqFt
5 Beds
3 Baths
3,929 SqFt
Key Details
Property Type Single Family Home
Sub Type Single Family Residence
Listing Status Active
Purchase Type For Sale
Square Footage 3,929 sqft
Price per Sqft $325
Subdivision Nature Trail
MLS Listing ID 655657
Style Traditional
Bedrooms 5
Full Baths 3
HOA Fees $1,840/ann
HOA Y/N Yes
Originating Board Pensacola MLS
Year Built 2012
Lot Size 0.344 Acres
Acres 0.344
Lot Dimensions 100x150x100x150
Property Description
Location
State FL
County Escambia
Zoning Res Single
Rooms
Other Rooms Workshop/Storage, Yard Building
Dining Room Breakfast Bar, Breakfast Room/Nook, Formal Dining Room
Kitchen Updated, Kitchen Island
Interior
Interior Features Storage, Ceiling Fan(s), Crown Molding, High Ceilings, Recessed Lighting, Sound System, Walk-In Closet(s), Media Room, Office/Study
Heating Multi Units, Natural Gas, Fireplace(s)
Cooling Multi Units, Central Air
Flooring Hardwood, Tile
Fireplace true
Appliance Gas Water Heater, Built In Microwave, Double Oven, Refrigerator, Trash Compactor, Oven
Exterior
Exterior Feature Fire Pit, Sprinkler
Garage 3 Car Garage, Front Entrance, Courtyard Entrance
Garage Spaces 3.0
Fence Back Yard, Privacy
Pool Gunite, In Ground, Pool/Spa Combo
Community Features Pool, Community Room, Fitness Center, Fishing, Gated, Pavilion/Gazebo, Picnic Area, Playground, Security/Safety Patrol, Sidewalks, Tennis Court(s)
Utilities Available Underground Utilities
View Y/N No
Roof Type Shingle
Total Parking Spaces 3
Garage Yes
Building
Lot Description Central Access, Interior Lot
Faces From I-10 headed West, take Exit 5 (90 Alt), turn left, travel approximately 2.5 miles to guard gated entrance on left. See guard at gate for entry.
Story 2
Water Public
Structure Type Brick
New Construction No
Others
HOA Fee Include Association,Management,Recreation Facility
Tax ID 091S314200380014
Security Features Security System
Pets Description Yes

Find out why customers are choosing LPT Realty to meet their real estate needs
Learn More About LPT Realty






