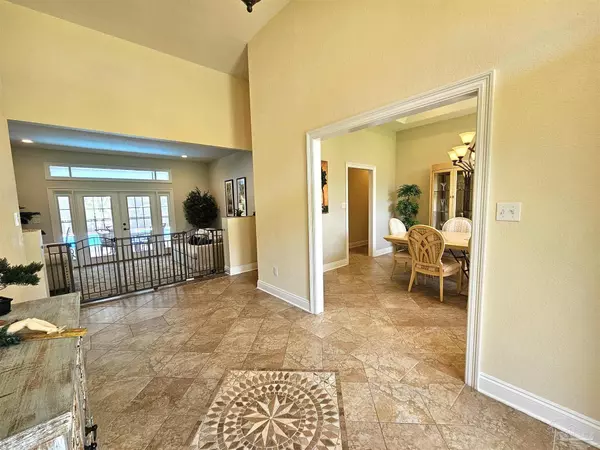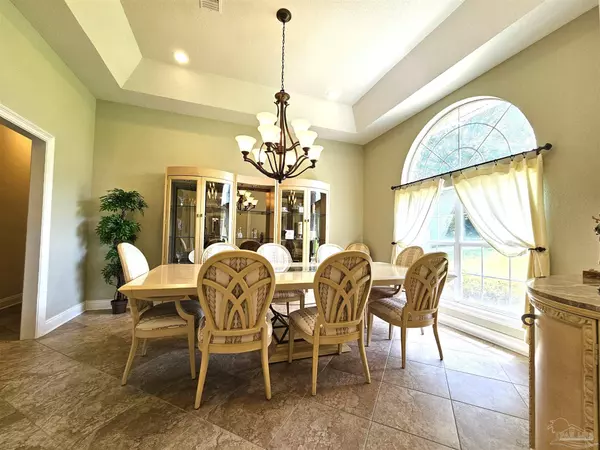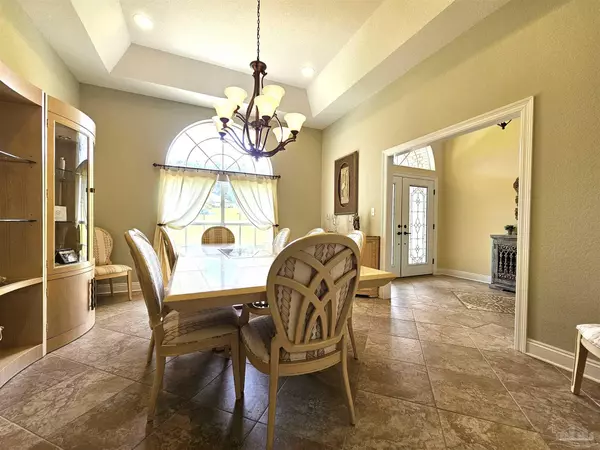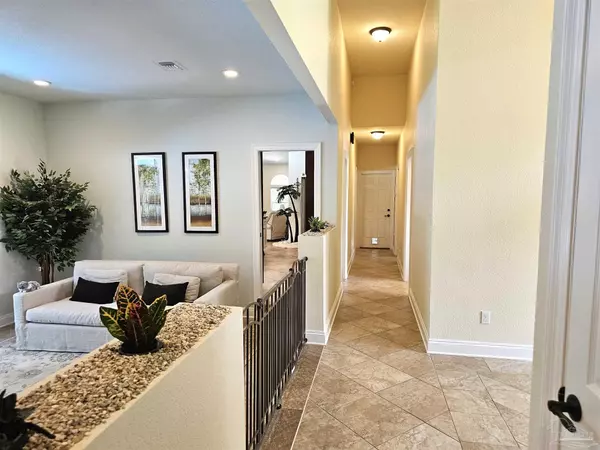Bought with Jason Panos • RE/MAX INFINITY
$619,900
$619,900
For more information regarding the value of a property, please contact us for a free consultation.
4 Beds
3 Baths
3,105 SqFt
SOLD DATE : 08/30/2024
Key Details
Sold Price $619,900
Property Type Single Family Home
Sub Type Single Family Residence
Listing Status Sold
Purchase Type For Sale
Square Footage 3,105 sqft
Price per Sqft $199
Subdivision Kings Road
MLS Listing ID 649235
Sold Date 08/30/24
Style Traditional
Bedrooms 4
Full Baths 3
HOA Fees $25/ann
HOA Y/N Yes
Originating Board Pensacola MLS
Year Built 1991
Lot Size 1.080 Acres
Acres 1.08
Lot Dimensions 63x292x384x256
Property Description
Welcome to 1523 Templemore, a stunning residence nestled in a peaceful cul-de-sac in Cantonment, FL. This beautifully updated home boasts 4 spacious bedrooms and 3 modern bathrooms, spanning an impressive 3,105 square feet. The home features sleek tile flooring throughout, enhancing its contemporary appeal. The heart of the home is a large, inviting kitchen, perfect for entertaining and family gatherings. Each room is designed with comfort and style in mind, providing ample space for relaxation and living. The primary bathroom features a double shower, beautifully tiled with glass enclosure!! Step outside to discover your private oasis. The 22 x 40, beautiful inground pool is enclosed in a screened area, offering the perfect spot for lounging or hosting summer pool parties. The pool received a new salt chlorination system in June. The roof of this home was also replaced in June. The property also includes a massive 3-car garage, featuring quiet belt-drive operation. This garage provides plenty of room for vehicles and storage conveniently controlled by the My Q app. Natural gas is available to the home but there is a 250-gallon propane tank for the current propane appliances. Situated on just over an acre of land, this home offers a serene escape with a greenbelt backdrop and an additional storage shed for all your outdoor needs. Don't miss the chance to own this incredible home in a sought-after location!
Location
State FL
County Escambia
Zoning Res Single
Rooms
Other Rooms Yard Building
Dining Room Breakfast Bar, Breakfast Room/Nook, Formal Dining Room
Kitchen Updated, Granite Counters, Kitchen Island
Interior
Interior Features Bookcases, Ceiling Fan(s), High Speed Internet, Recessed Lighting, Vaulted Ceiling(s), Walk-In Closet(s)
Heating Heat Pump, Central
Cooling Heat Pump, Ceiling Fan(s)
Flooring Tile
Fireplace true
Appliance Tankless Water Heater/Gas, Built In Microwave, Dishwasher, Disposal, Refrigerator
Exterior
Exterior Feature Sprinkler, Rain Gutters
Parking Features 3 Car Garage, Garage Door Opener
Garage Spaces 3.0
Pool In Ground, Screen Enclosure
Utilities Available Cable Available, Underground Utilities
View Y/N No
Roof Type Shingle
Total Parking Spaces 3
Garage Yes
Building
Lot Description Cul-De-Sac
Faces NORTH ON HWY 29 TO EAST ON KINGSFIELD RD TO NORTH ONTO KINGS ROAD ON THEN LEFT ON GALWAY THEN LEFT ON TEMPLEMORE TO CUL-DE-SAC. HOUSE ON RIGHT.
Story 1
Water Public
Structure Type Frame
New Construction No
Others
HOA Fee Include Association,Deed Restrictions
Tax ID 191N300950015001
Security Features Smoke Detector(s)
Read Less Info
Want to know what your home might be worth? Contact us for a FREE valuation!

Our team is ready to help you sell your home for the highest possible price ASAP

Find out why customers are choosing LPT Realty to meet their real estate needs
Learn More About LPT Realty






