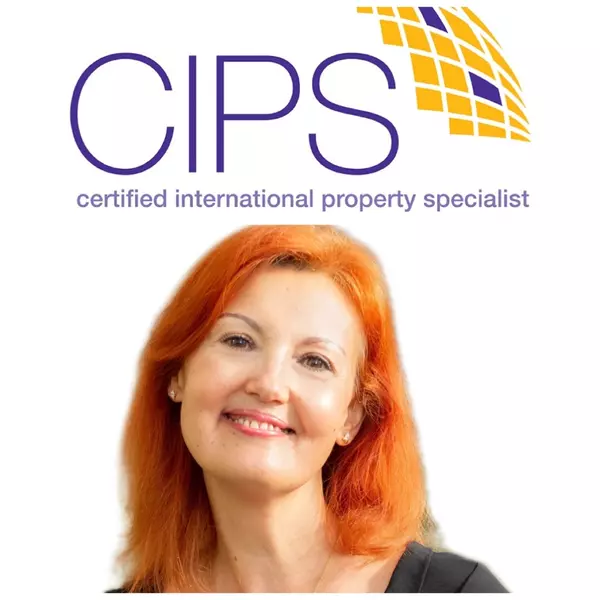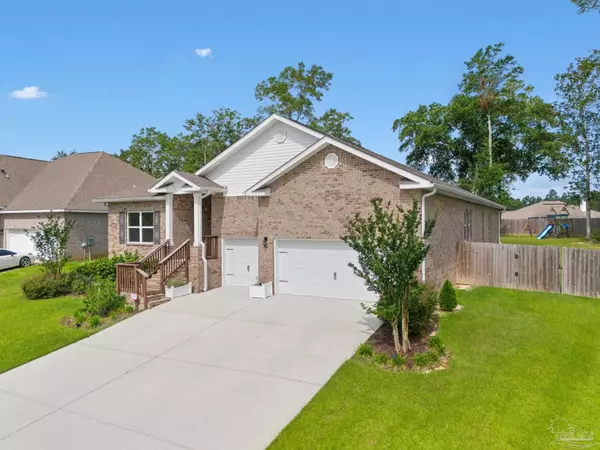Bought with Tammy Philpot • Coldwell Banker Realty
$425,000
$425,000
For more information regarding the value of a property, please contact us for a free consultation.
4 Beds
3.5 Baths
2,762 SqFt
SOLD DATE : 11/25/2024
Key Details
Sold Price $425,000
Property Type Single Family Home
Sub Type Single Family Residence
Listing Status Sold
Purchase Type For Sale
Square Footage 2,762 sqft
Price per Sqft $153
Subdivision Saverna Park
MLS Listing ID 647978
Sold Date 11/25/24
Style Traditional
Bedrooms 4
Full Baths 3
Half Baths 1
HOA Fees $16/ann
HOA Y/N Yes
Originating Board Pensacola MLS
Year Built 2020
Lot Size 0.352 Acres
Acres 0.3525
Property Description
Don't miss out on this meticulously crafted 4-bedroom 3.5-bathroom residence poised on a substantial third-acre lot in the serene environs of Cantonment, FL. This exquisite property boasts a landscape enriched by native flora, offering both verdant visuals and privacy. The expansive triple car garage, highlighted with a durable epoxy-coated floor, serves not only as a haven for vehicles but also as a versatile space, perfect for projects or storage. Upon entering, the eye is immediately drawn to the opulence of the Luxury Vinyl Plank (LVP) flooring, which exudes a modern yet timeless aesthetic throughout the main living areas. The heart of the home is undoubtedly the chef’s kitchen, where a vast granite island takes center stage, offering both a casual dining option and an abundance of preparation space. Coupled with a generous walk-in pantry, the kitchen's functionality is as impressive as its design. Catering to those who value privacy and space, the split floor plan affords a tranquil retreat for the master suite. Furthermore, the versatility of this residence’s layout is punctuated by the inclusion of a mother-in-law suite, which could also serve as a second master, providing an ideal solution for multi-generational living or hosting guests with comfort and elegance. Outdoor living has been carefully considered with a fully fenced yard, ensuring seclusion and security for both children's play and the family pets. The covered patio is a shrouded oasis, ideal for al fresco dining, entertaining in any weather, or simply enjoying the gentle Florida breeze. This is not merely a house, but a home fashioned with attention to detail and designed with comfort and lifestyle in mind. Here, one can find a perfect blend of indoor sophistication and outdoor enjoyment, promising a life of ease and beauty.
Location
State FL
County Escambia
Zoning County,Res Single
Rooms
Dining Room Breakfast Bar, Breakfast Room/Nook, Eat-in Kitchen, Formal Dining Room, Kitchen/Dining Combo, Living/Dining Combo
Kitchen Not Updated, Granite Counters, Kitchen Island, Pantry
Interior
Interior Features Storage, Baseboards, Ceiling Fan(s), High Ceilings, High Speed Internet, Recessed Lighting, Walk-In Closet(s), Bonus Room, Guest Room/In Law Suite
Heating Heat Pump, Central
Cooling Heat Pump, Central Air, Ceiling Fan(s)
Flooring Carpet
Appliance Electric Water Heater, Dryer, Washer, Built In Microwave, Dishwasher, Disposal, Microwave, Refrigerator, Self Cleaning Oven
Exterior
Exterior Feature Rain Gutters
Parking Features 3 Car Garage, Boat, Front Entrance, Golf Cart Garage, Guest, Oversized, RV Access/Parking, Garage Door Opener
Garage Spaces 3.0
Fence Back Yard, Full, Other, Privacy
Pool None
Utilities Available Cable Available
View Y/N No
Roof Type Shingle
Total Parking Spaces 8
Garage Yes
Building
Lot Description Central Access, Interior Lot
Faces North on 29, left on Well Line Rd., left on Jacobs Way, left on Jesse Dr., house will be on the right
Story 1
Water Public
Structure Type Frame
New Construction No
Others
HOA Fee Include Association,Management
Tax ID 101N312400025002
Security Features Smoke Detector(s)
Read Less Info
Want to know what your home might be worth? Contact us for a FREE valuation!

Our team is ready to help you sell your home for the highest possible price ASAP

Find out why customers are choosing LPT Realty to meet their real estate needs
Learn More About LPT Realty






